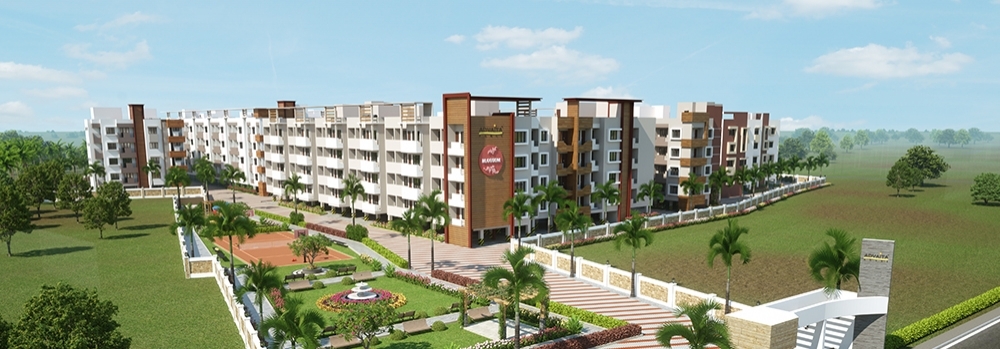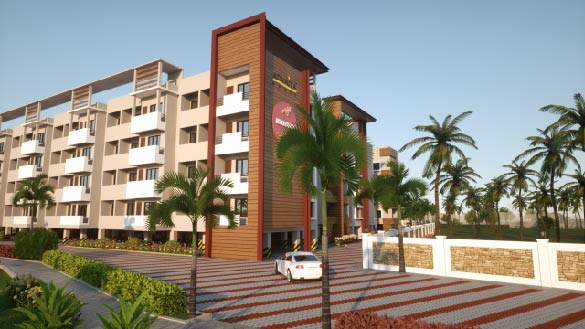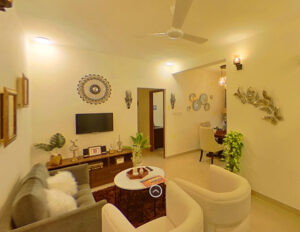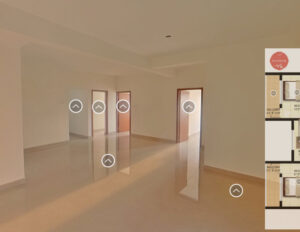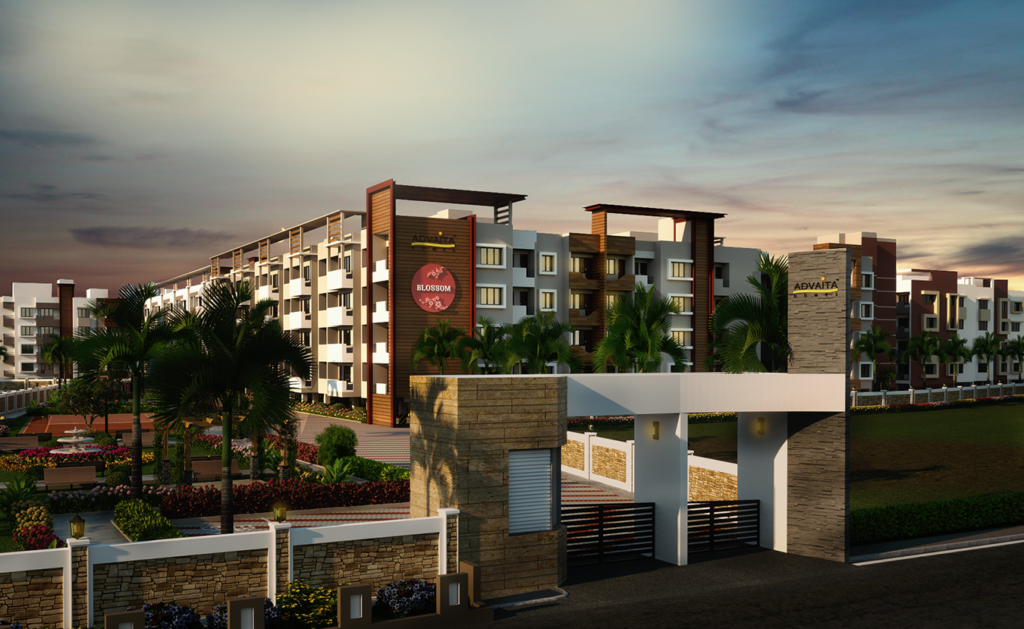DESCRIPTION
Name of the Project: Advaita Blossom
Project Approved by: DTCP
Project Commencement date: February 2016
Project completion date:
Land Area: 4.3 acres, 356 units in Phase -1 & Phase – 2.
RERA Number: Phase 1 – (TN/01/Building/0192/2017)
Phase 2 – (TN/01/Building/0016/2020)
WALKTHROUGH
AMENITIES
Quite often we see that the amenities in a project are not really relevant to the user but only increase the maintenance charges per month. That’s exactly why we have put thought into it while developing the right amenities that will make living at Blossom much more enriching.
- Convenience store
- Multi-purpose Hall
- Power back up (common area)
- Children’s play area
- Barbeque party area
- Multi-purpose court
- Lifts & water motors
- Jogging track
- Rooftop yoga & meditation
- Extra-curricular activity space for children
- Centralized DTH Connection
- Car wash bay
- Cool roof
- Water treatment plant
- 360° landscaping
- Rooftop vegetable garden
- Flood free zone
- Solar powered common lights
- Indoor entertainment zone
ESSENTIAL INFORMATION
| NO. OF UNITS | 365 Units |
| NO. OF BLOCKS | 6 Blocks |
| SIZE RANGE IN SQ.FT. | 603 sq.ft – 1402 sq.ft |
NEAR BY
- 2 Minutes from Chettinad Health City
- 5 Minutes from Velammal School, VIT
- 5 Minutes from Nilgiris & MORE Super Market
- 10 Minutes from AGS Cinemas


